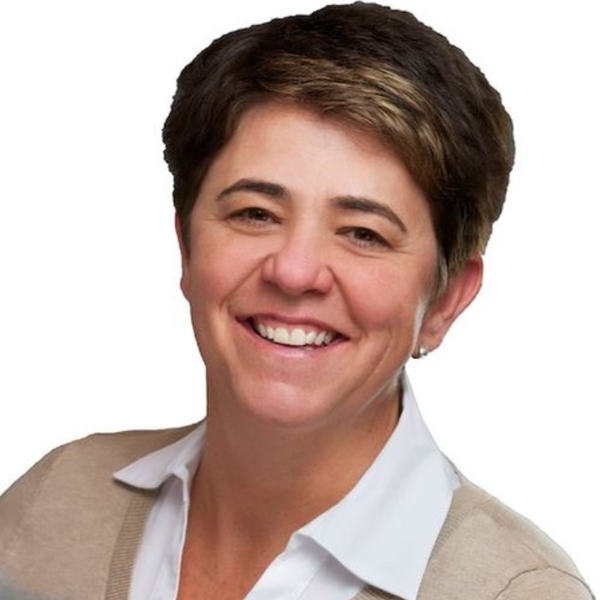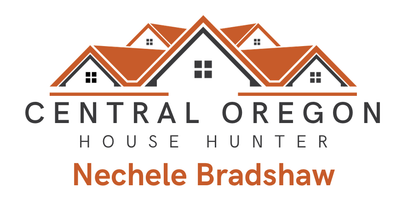For more information regarding the value of a property, please contact us for a free consultation.
Key Details
Sold Price $1,665,900
Property Type Single Family Home
Sub Type Single Family Residence
Listing Status Sold
Purchase Type For Sale
Square Footage 2,832 sqft
Price per Sqft $588
Subdivision Pinewood Country Est
MLS Listing ID 220182415
Sold Date 07/17/24
Style Northwest
Bedrooms 3
Full Baths 3
Condo Fees $300
HOA Fees $300
Year Built 2007
Annual Tax Amount $8,716
Lot Size 15.770 Acres
Acres 15.77
Lot Dimensions 15.77
Property Sub-Type Single Family Residence
Property Description
Experience this single-level custom home on a gated, wooded homesite backing to public forest land. Featuring three bedrooms and three full bathrooms, including two en-suites. The great room is the centerpiece, with vaulted wood ceilings, open beamed trusses, and an Extraordinaire wood burning fireplace with a floor-to-ceiling rock surround with integrated cabinetry overlooking the outdoor water feature in the backyard. The primary suite is a retreat within itself, featuring a custom built-in dresser, fireplace, and a spa-like bathroom with an infinity tub, heated floor and a walk-in tile shower. Step outside to indulge in a fully equipped and covered outdoor kitchen with kegerator, fireplace, and TV, and a generous workshop with a 4+ car drive-through garage bay, an RV bay, and a drive-through mechanic's bay all with epoxy-flooring, and built-in cabinetry. Relax next to the serene water feature, unwind in the hot tub, or enjoy the starry night sky by the fire pit.
Location
State OR
County Deschutes
Community Pinewood Country Est
Direction From US-97 S, turn right onto Vandevert Rd, then a left onto S Century Dr eventually turning left onto Lazy River Dr. then left onto Shawnee Cir, left on Pinewood Ave, and a right on Autumn Ct.
Rooms
Basement None
Interior
Interior Features Breakfast Bar, Built-in Features, Ceiling Fan(s), Double Vanity, Dry Bar, Enclosed Toilet(s), Kitchen Island, Open Floorplan, Pantry, Primary Downstairs, Shower/Tub Combo, Soaking Tub, Solid Surface Counters, Spa/Hot Tub, Tile Counters, Tile Shower, Vaulted Ceiling(s), Walk-In Closet(s)
Heating Electric, Forced Air, Heat Pump
Cooling Heat Pump
Fireplaces Type Great Room, Outside, Primary Bedroom, Propane, Wood Burning
Fireplace Yes
Window Features Double Pane Windows,Vinyl Frames
Exterior
Exterior Feature Built-in Barbecue, Fire Pit, Outdoor Kitchen, Patio, RV Hookup, Spa/Hot Tub
Parking Features Asphalt, Attached, Detached, Driveway, Garage Door Opener, Gated, Heated Garage, RV Access/Parking, RV Garage, Storage, Tandem, Workshop in Garage
Garage Spaces 6.0
Community Features Access to Public Lands
Amenities Available Other
Roof Type Composition
Total Parking Spaces 6
Garage Yes
Building
Lot Description Adjoins Public Lands, Fenced, Level, Native Plants, Water Feature, Wooded, Xeriscape Landscape
Foundation Stemwall
Water Well
Architectural Style Northwest
Level or Stories One
Structure Type Frame
New Construction No
Schools
High Schools Lapine Sr High
Others
Senior Community No
Tax ID 160920
Security Features Carbon Monoxide Detector(s),Security System Owned,Smoke Detector(s)
Acceptable Financing Cash, Conventional, FHA, VA Loan
Listing Terms Cash, Conventional, FHA, VA Loan
Special Listing Condition Standard
Read Less Info
Want to know what your home might be worth? Contact us for a FREE valuation!

Our team is ready to help you sell your home for the highest possible price ASAP

Get More Information






