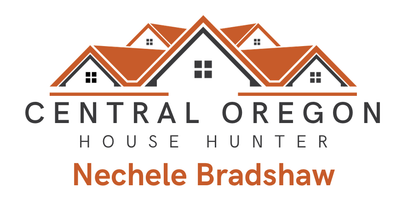For more information regarding the value of a property, please contact us for a free consultation.
Key Details
Sold Price $475,000
Property Type Single Family Home
Sub Type Single Family Residence
Listing Status Sold
Purchase Type For Sale
Square Footage 1,791 sqft
Price per Sqft $265
Subdivision The Reserve In The Pines Phase 2
MLS Listing ID 220199456
Sold Date 10/14/25
Style Contemporary
Bedrooms 4
Full Baths 2
Condo Fees $80
HOA Fees $80
Year Built 2022
Annual Tax Amount $3,298
Lot Size 9,583 Sqft
Acres 0.22
Lot Dimensions 0.22
Property Sub-Type Single Family Residence
Property Description
This large .22 acres corner lot is fully fenced and backs up to open space. The 3-4 bedroom home with office has been lightly lived in by it's out of state owners, and it is the one with the builder upgrades! These meticulous owners added A/C, custom blinds on all the windows, it has a 4 zone watering system in front and back with professional landscaping. The gas fireplace in the main living space adds a perfect ambience to enjoy space highlighted by the vaulted ceilings. The chef's kitchen is built around a gorgeous island and an off-set dining room that offers views and access to the back yard with a huge covered porch offering a perfect place for entertaining and relaxing. The Reserve at the Pines is quickly becoming La Pine's sought after neighborhood with its convenient location and very chill vibe. This home is simply bigger and better for so many reasons - it's a must see!!
Location
State OR
County Deschutes
Community The Reserve In The Pines Phase 2
Interior
Heating Forced Air
Cooling Central Air
Fireplaces Type Family Room, Gas
Fireplace Yes
Exterior
Parking Features Attached, Garage Door Opener
Garage Spaces 2.0
Amenities Available Park, Snow Removal, Trail(s)
Roof Type Composition
Total Parking Spaces 2
Garage Yes
Building
Foundation Stemwall
Water Public
Architectural Style Contemporary
Level or Stories One
Structure Type Frame
New Construction No
Schools
High Schools Lapine Sr High
Others
Senior Community No
Tax ID 284722
Acceptable Financing Cash, Conventional
Listing Terms Cash, Conventional
Special Listing Condition Standard
Read Less Info
Want to know what your home might be worth? Contact us for a FREE valuation!

Our team is ready to help you sell your home for the highest possible price ASAP

Get More Information






