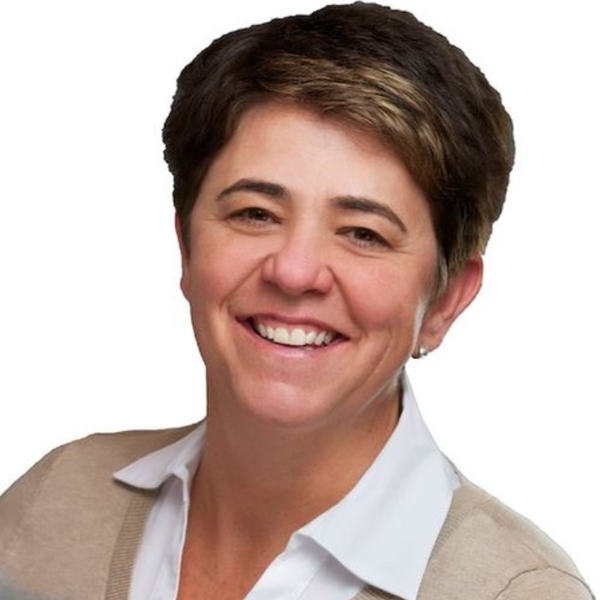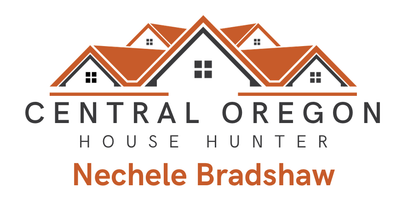For more information regarding the value of a property, please contact us for a free consultation.
Key Details
Sold Price $1,699,000
Property Type Single Family Home
Sub Type Single Family Residence
Listing Status Sold
Purchase Type For Sale
Square Footage 3,284 sqft
Price per Sqft $517
Subdivision Skyliner Summit
MLS Listing ID 220207299
Sold Date 10/15/25
Style Northwest
Bedrooms 3
Full Baths 2
Half Baths 1
Condo Fees $100
HOA Fees $100
Year Built 2012
Annual Tax Amount $11,063
Lot Size 0.310 Acres
Acres 0.31
Lot Dimensions 0.31
Property Sub-Type Single Family Residence
Property Description
Located on a quiet cul-de-sac in SW Bend, this custom home offers a seamless blend of luxury and comfort. The main-level primary suite features a spa-like bath with a shower TV, a spacious walk-in closet with laundry hookups, and an adjacent office for quiet work or retreat. Rich wood-wrapped windows, custom metalwork, built-ins, and a wood burning fireplace with dramatic floor-to-ceiling stone surround — anchor the great room with warmth and character. The chef's kitchen is made for entertaining, with a wet bar, wine fridge, ice maker, island, and oversized eating bar. A Crestron home automation system manages lighting, built in speakers and HVAC. Upstairs, two bedrooms, a full bath, and a loft offer flexible space. Outside, enjoy a private backyard with built-in BBQ and bar area with outdoor TV. The oversized 3-car garage includes golf cart bay and roll-up door to the back patio. Fresh interior and exterior paint, plus new carpet, complete the package.
Location
State OR
County Deschutes
Community Skyliner Summit
Direction West on Hosmer Lake Dr from Mt. Washing Dr., Left on Niagara Ct.
Rooms
Basement None
Interior
Interior Features Breakfast Bar, Built-in Features, Double Vanity, Enclosed Toilet(s), Granite Counters, Kitchen Island, Linen Closet, Open Floorplan, Pantry, Primary Downstairs, Shower/Tub Combo, Smart Thermostat, Solid Surface Counters, Stone Counters, Tile Shower, Vaulted Ceiling(s), Walk-In Closet(s), Wired for Data, Wired for Sound
Heating Forced Air, Natural Gas, Zoned
Cooling Central Air
Fireplaces Type Gas, Great Room, Wood Burning
Fireplace Yes
Window Features Wood Frames
Exterior
Exterior Feature Built-in Barbecue
Parking Features Asphalt, Attached, Driveway, Garage Door Opener, Storage
Garage Spaces 3.0
Community Features Access to Public Lands, Trail(s)
Amenities Available Trail(s)
Roof Type Composition
Total Parking Spaces 3
Garage Yes
Building
Lot Description Drip System, Landscaped, Sprinkler Timer(s), Sprinklers In Front, Sprinklers In Rear
Foundation Stemwall
Builder Name Structure Development NW
Water Public
Architectural Style Northwest
Level or Stories Two
Structure Type Frame
New Construction No
Schools
High Schools Summit High
Others
Senior Community No
Tax ID 245105
Security Features Carbon Monoxide Detector(s),Smoke Detector(s)
Acceptable Financing Cash, Conventional, FHA, VA Loan
Listing Terms Cash, Conventional, FHA, VA Loan
Special Listing Condition Probate Listing
Read Less Info
Want to know what your home might be worth? Contact us for a FREE valuation!

Our team is ready to help you sell your home for the highest possible price ASAP

Get More Information






