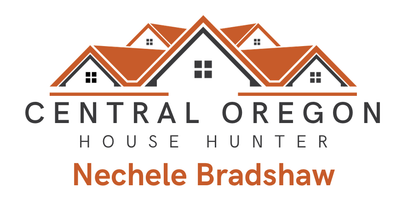For more information regarding the value of a property, please contact us for a free consultation.
Key Details
Sold Price $680,000
Property Type Single Family Home
Sub Type Single Family Residence
Listing Status Sold
Purchase Type For Sale
Square Footage 2,080 sqft
Price per Sqft $326
Subdivision Westbrook Meadows
MLS Listing ID 220207725
Sold Date 10/15/25
Style Northwest
Bedrooms 3
Full Baths 2
Half Baths 1
Condo Fees $204
HOA Fees $204
Year Built 2002
Annual Tax Amount $5,263
Lot Size 5,662 Sqft
Acres 0.13
Lot Dimensions 0.13
Property Sub-Type Single Family Residence
Property Description
Welcome to Westbrook Meadows—one of NW Bend's most sought-after neighborhoods! This 3-bedroom, 2.5-bath, two-story home is ideally situated with access to a Bend Parks & Recreation trail behind—offering a rare sense of privacy and connection to nature just minutes from downtown. Inside, enjoy recently installed hardwood floors, a cozy gas fireplace, and an abundance of natural light throughout the spacious living areas. All bedrooms are conveniently located upstairs, along with a
dedicated loft or office area. The fully fenced backyard features a large deck and backs the community trail. Additional highlights include a oversized 2-car garage and proximity to Century Drive, river and hiking trails, shopping, schools, dog parks, and Mt. Bachelor for year-round adventure. Don't miss this amazing opportunity!
Location
State OR
County Deschutes
Community Westbrook Meadows
Direction Century Dr to Mammoth Dr. Rt on Brookside way. Left on Brookside Loop. Home is on the left.
Rooms
Basement None
Interior
Interior Features Ceiling Fan(s), Double Vanity, Fiberglass Stall Shower, Kitchen Island, Laminate Counters, Linen Closet, Open Floorplan, Pantry, Shower/Tub Combo, Soaking Tub, Tile Counters, Walk-In Closet(s)
Heating Forced Air, Natural Gas
Cooling Central Air
Fireplaces Type Gas, Great Room
Fireplace Yes
Window Features Double Pane Windows,Vinyl Frames
Exterior
Parking Features Asphalt, Attached, Driveway, Garage Door Opener, Storage
Garage Spaces 2.0
Community Features Access to Public Lands, Park, Trail(s)
Amenities Available Park, Trail(s)
Roof Type Composition
Total Parking Spaces 2
Garage Yes
Building
Lot Description Fenced, Landscaped, Level, Sprinkler Timer(s)
Foundation Stemwall
Water Public
Architectural Style Northwest
Level or Stories Two
Structure Type Frame
New Construction No
Schools
High Schools Summit High
Others
Senior Community No
Tax ID 200232
Security Features Carbon Monoxide Detector(s),Smoke Detector(s)
Acceptable Financing Cash, Conventional, FHA
Listing Terms Cash, Conventional, FHA
Special Listing Condition Probate Listing
Read Less Info
Want to know what your home might be worth? Contact us for a FREE valuation!

Our team is ready to help you sell your home for the highest possible price ASAP

Get More Information






