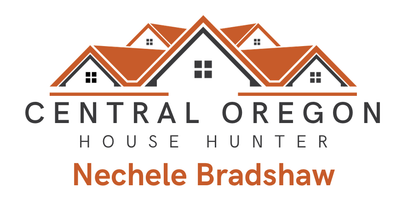For more information regarding the value of a property, please contact us for a free consultation.
Key Details
Sold Price $638,000
Property Type Single Family Home
Sub Type Single Family Residence
Listing Status Sold
Purchase Type For Sale
Square Footage 2,008 sqft
Price per Sqft $317
Subdivision Deer Pointe Village
MLS Listing ID 220200720
Sold Date 10/15/25
Style Craftsman,Northwest,Traditional
Bedrooms 4
Full Baths 2
Half Baths 1
Year Built 1990
Annual Tax Amount $3,983
Lot Size 8,276 Sqft
Acres 0.19
Lot Dimensions 0.19
Property Sub-Type Single Family Residence
Property Description
Discover a lifestyle where tranquility meets convenience. This charming, meticulously cared-for mid-town residence is nestled on spacious lot with mature trees on a serene Cul de sac. It offers ease of access to Juniper Elementary, Pilot Butte Middle school, medical facilities, vibrant shopping, delicious restaurant and food cart dining, and scenic Greenbelt connectivity to trails and pathways. Relax in privacy and serenity in the completely fenced outdoor living space featuring paver & deck patios and a soothing built-in water feature. Imagine the possibilities of this spacious lot, along with ample on-site parking. Inside, find 4 bedrooms, plus 2 living spaces, tastefully updated bathrooms, stainless steel appliances, and a newer gas hot water heater and furnace ensure modern comfort. New roof completed 9/1/25. Call today for your private showing.
Location
State OR
County Deschutes
Community Deer Pointe Village
Interior
Interior Features Breakfast Bar, Built-in Features, Ceiling Fan(s), Double Vanity, Enclosed Toilet(s), Fiberglass Stall Shower, Linen Closet, Pantry, Shower/Tub Combo, Soaking Tub, Solid Surface Counters, Tile Shower, Walk-In Closet(s)
Heating Forced Air, Natural Gas
Cooling Central Air
Window Features Aluminum Frames,Garden Window(s)
Exterior
Exterior Feature Courtyard
Parking Features Attached, Driveway, Garage Door Opener, On Street
Garage Spaces 2.0
Community Features Trail(s)
Roof Type Composition
Total Parking Spaces 2
Garage Yes
Building
Lot Description Corner Lot, Drip System, Fenced, Garden, Landscaped, Level, Sprinkler Timer(s), Sprinklers In Front, Sprinklers In Rear, Water Feature
Foundation Stemwall
Water Public
Architectural Style Craftsman, Northwest, Traditional
Level or Stories Two
Structure Type Frame
New Construction No
Schools
High Schools Bend Sr High
Others
Senior Community No
Tax ID 176407
Security Features Carbon Monoxide Detector(s),Smoke Detector(s)
Acceptable Financing Cash, Conventional
Listing Terms Cash, Conventional
Special Listing Condition Standard
Read Less Info
Want to know what your home might be worth? Contact us for a FREE valuation!

Our team is ready to help you sell your home for the highest possible price ASAP

Get More Information






