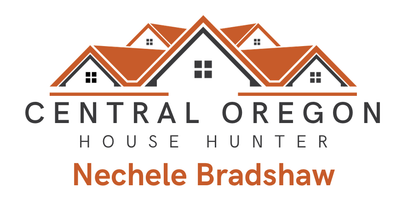For more information regarding the value of a property, please contact us for a free consultation.
Key Details
Sold Price $652,000
Property Type Single Family Home
Sub Type Single Family Residence
Listing Status Sold
Purchase Type For Sale
Square Footage 2,341 sqft
Price per Sqft $278
Subdivision Acadia Pointe Phase 1 And 2
MLS Listing ID 220209555
Sold Date 10/16/25
Style Northwest
Bedrooms 5
Full Baths 3
Condo Fees $38
HOA Fees $38
Year Built 2025
Lot Size 3,920 Sqft
Acres 0.09
Lot Dimensions 0.09
Property Sub-Type Single Family Residence
Property Description
Welcome to Acadia Pointe, a new community in NE Bend. This home is the ''Jade'' floorplan. The main floor includes a full bedroom and bathroom along with an open concept kitchen and great room, creating the perfect space on the first level. Upstairs discover the large primary suite, accompanied by two oversized bedrooms and a very large bonus room/bedroom. The second level is complete with a bathroom and laundry room. Quartz countertops adorn both kitchen and baths. Front yard xeriscape landscaping with drip system and backyard fencing included. Renderings and sample photos are artist conceptions only. Photos are of similar, or model home so features and finishes may vary. Home includes Central Air, Refrigerator, Washer & Dryer, and Blinds. Taxes not yet assessed. Homesite #67
Location
State OR
County Deschutes
Community Acadia Pointe Phase 1 And 2
Interior
Interior Features Double Vanity, Fiberglass Stall Shower, Kitchen Island, Linen Closet, Pantry, Shower/Tub Combo
Heating Forced Air, Natural Gas
Cooling Central Air
Fireplaces Type Gas, Great Room
Fireplace Yes
Window Features Low-Emissivity Windows,Double Pane Windows,Vinyl Frames
Exterior
Parking Features Attached, Driveway
Garage Spaces 2.0
Amenities Available Other
Roof Type Composition
Total Parking Spaces 2
Garage Yes
Building
Lot Description Corner Lot, Drip System, Fenced, Sprinkler Timer(s), Xeriscape Landscape
Foundation Stemwall
Builder Name Lennar Northwest LLC.
Water Public
Architectural Style Northwest
Level or Stories Two
Structure Type Frame
New Construction Yes
Schools
High Schools Mountain View Sr High
Others
Senior Community No
Tax ID 290762
Acceptable Financing Cash, Conventional, FHA, VA Loan
Listing Terms Cash, Conventional, FHA, VA Loan
Special Listing Condition Standard
Read Less Info
Want to know what your home might be worth? Contact us for a FREE valuation!

Our team is ready to help you sell your home for the highest possible price ASAP

Get More Information






