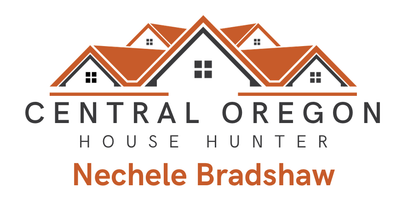For more information regarding the value of a property, please contact us for a free consultation.
Key Details
Sold Price $376,243
Property Type Manufactured Home
Sub Type Manufactured On Land
Listing Status Sold
Purchase Type For Sale
Square Footage 1,782 sqft
Price per Sqft $211
Subdivision Sun Forest Estates
MLS Listing ID 220199474
Sold Date 10/20/25
Style Ranch
Bedrooms 3
Full Baths 3
Year Built 2002
Annual Tax Amount $1,534
Lot Size 2.050 Acres
Acres 2.05
Lot Dimensions 2.05
Property Sub-Type Manufactured On Land
Property Description
**OFFERING $10,000 IN SELLER CREDITS TOWARDS CLOSING COSTS!** Your next adventure awaits in Sun Forest Estates! With fresh paint inside and out, this beautifully maintained property offers the perfect blend of comfort and serenity set on a spacious 2-acre lot that backs up to thousands of acres of public land. The home features an inviting floor plan with abundant natural light, a cozy living area, and a well-appointed kitchen. The primary suite provides large windows and a walk-thru closet set between his & hers FULL bathrooms. The 14 x 72 sunroom is insulated and climate controlled with wood burning stove and a mini-split. Additional amenities include a 30 X 40 x 14 RV cover, a separate 26 X 30 wood frame structure with a 10 X 12 room, and a fenced and gated perimeter. The grounds are perfect for gardening, outdoor activities, or simply relaxing under the stars. Conveniently located near local amenities and outdoor recreation, this property is a true gem.
Location
State OR
County Klamath
Community Sun Forest Estates
Direction 31 East to Sun Forest Dr, Left on Sun Forest, Right on Birchwood, Left on Lanewood.
Rooms
Basement None
Interior
Interior Features Ceiling Fan(s), Double Vanity, Fiberglass Stall Shower, Kitchen Island, Laminate Counters, Shower/Tub Combo, Soaking Tub, Spa/Hot Tub, Walk-In Closet(s)
Heating Wood, Other
Cooling Wall/Window Unit(s)
Fireplaces Type Living Room, Outside, Wood Burning
Fireplace Yes
Window Features Double Pane Windows,Vinyl Frames
Exterior
Exterior Feature Spa/Hot Tub
Parking Features Detached, Driveway, Gravel, No Garage, RV Access/Parking, Storage
Roof Type Composition,Metal
Accessibility Accessible Full Bath
Garage No
Building
Lot Description Adjoins Public Lands, Fenced, Garden, Landscaped, Level, Native Plants, Wooded
Foundation Pillar/Post/Pier
Water Private, Well
Architectural Style Ranch
Level or Stories One
New Construction No
Schools
High Schools Gilchrist Jr/Sr High
Others
Senior Community No
Tax ID 139004
Security Features Carbon Monoxide Detector(s),Smoke Detector(s)
Acceptable Financing Cash, Conventional, FHA, USDA Loan, VA Loan
Listing Terms Cash, Conventional, FHA, USDA Loan, VA Loan
Special Listing Condition Standard
Read Less Info
Want to know what your home might be worth? Contact us for a FREE valuation!

Our team is ready to help you sell your home for the highest possible price ASAP

Get More Information






