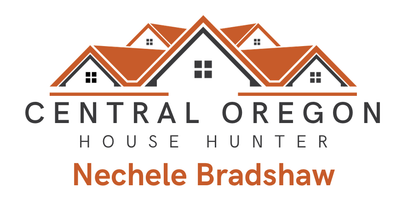For more information regarding the value of a property, please contact us for a free consultation.
Key Details
Sold Price $610,000
Property Type Single Family Home
Sub Type Single Family Residence
Listing Status Sold
Purchase Type For Sale
Square Footage 2,240 sqft
Price per Sqft $272
Subdivision Dorreen Meadows
MLS Listing ID 220197444
Sold Date 10/20/25
Style Traditional
Bedrooms 3
Full Baths 2
Year Built 1962
Annual Tax Amount $2,059
Lot Size 4.750 Acres
Acres 4.75
Lot Dimensions 4.75
Property Sub-Type Single Family Residence
Property Description
Start your homestead dream right here! Nestled among almost 5 acres, this beautiful 3 bed, 2 bath home with paved driveway is a perfect place to enjoy the central Oregon lifestyle. Fully fenced with cross fencing, paddock, turnout area, new large shelter, round pen, active chicken coop, tack room, huge 2 door pole barn and more. The home is fully renovated inside with a huge pantry area with slide-out drawers, a remodeled kitchen with soft close drawers, under counter lighting, waterproof laminate flooring and more. Knotty pine ceiling in living room with a new wood burning stove. Triple pane windows throughout. Handmade barn door to the downstairs bathroom. Oversized bedrooms. Wood deck off the back with fenced in yard for pets. Attached 2 car garage, attached shop area with garage door, covered wood storage and lots of additional storage!
Location
State OR
County Klamath
Community Dorreen Meadows
Direction Hwy 97 South to Hackett to Paul Dr
Rooms
Basement None
Interior
Interior Features Ceiling Fan(s), Fiberglass Stall Shower, Laminate Counters, Pantry, Primary Downstairs, Shower/Tub Combo, Solid Surface Counters
Heating Ductless, Electric, Zoned
Cooling Ductless
Fireplaces Type Wood Burning
Fireplace Yes
Window Features Triple Pane Windows,Vinyl Frames
Exterior
Parking Features Asphalt, Attached, Garage Door Opener, RV Access/Parking
Garage Spaces 2.0
Roof Type Composition
Total Parking Spaces 2
Garage Yes
Building
Lot Description Fenced, Level, Wooded
Foundation Concrete Perimeter
Water Well
Architectural Style Traditional
Level or Stories Two
Structure Type Frame
New Construction No
Schools
High Schools Gilchrist Jr/Sr High
Others
Senior Community No
Tax ID 131093
Security Features Carbon Monoxide Detector(s),Smoke Detector(s)
Acceptable Financing Cash, Conventional, Owner Will Carry, VA Loan
Listing Terms Cash, Conventional, Owner Will Carry, VA Loan
Special Listing Condition Standard
Read Less Info
Want to know what your home might be worth? Contact us for a FREE valuation!

Our team is ready to help you sell your home for the highest possible price ASAP

Get More Information






